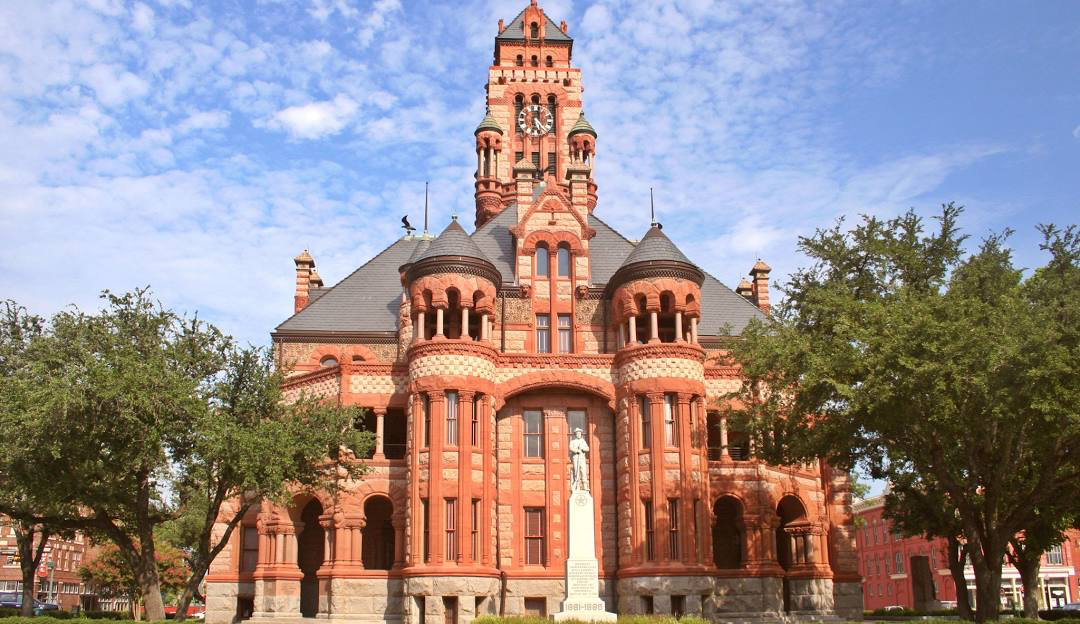
WAXAHACHIE
One of the most popular communities provided by Next Level Realty Group
WAXAHACHIE
About WAXAHACHIE

Browse WAXAHACHIE Real Estate Listings
667 Properties Found. Page 8 of 45.



















