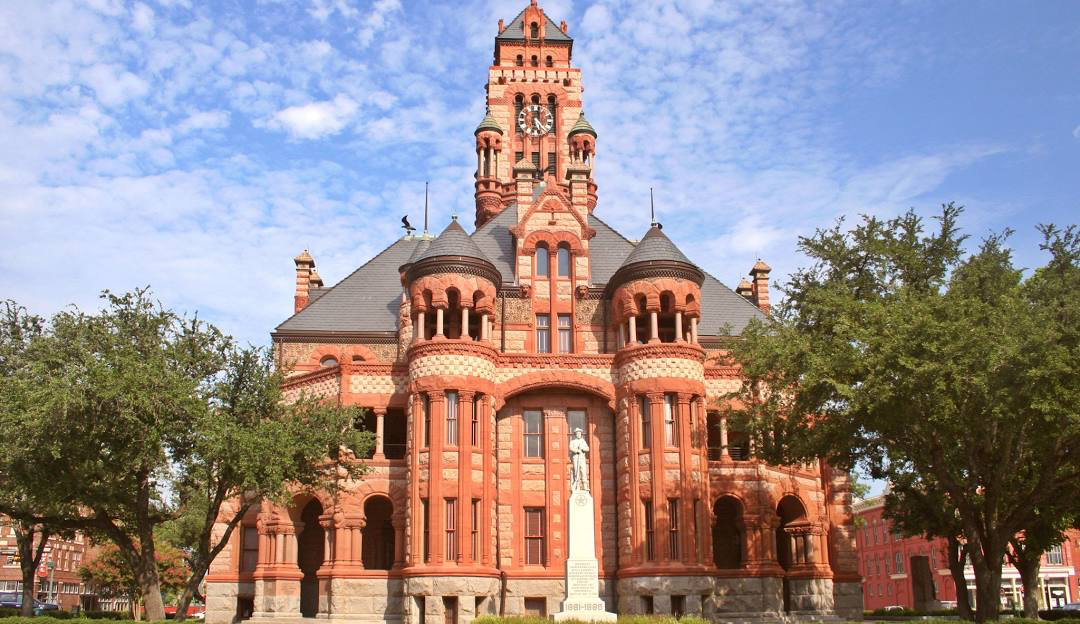
WAXAHACHIE
One of the most popular communities provided by Next Level Realty Group
WAXAHACHIE
About WAXAHACHIE
Waxahachie is a city located in Ellis County, Texas, known for its historic downtown area, Victorian architecture, and small-town charm. The city's real estate market offers a mix of traditional single-family homes, historic properties, and newer developments.
Waxahachie's real estate market is characterized by a relatively affordable cost of living compared to nearby cities like Dallas. Home prices in Waxahachie generally fall below the national average, making it an attractive option for first-time homebuyers and families looking for more space.
The city offers a variety of housing options, including ranch-style homes, charming bungalows, and custom-built properties. Many homes in Waxahachie are situated on larger lots with ample outdoor space, providing a suburban feel while still being within commuting distance of Dallas.
Waxahachie has seen steady growth in recent years, attracting residents seeking a more relaxed lifestyle while still having access to urban amenities. The city's real estate market is considered stable, with a good balance of supply and demand.

541
# of Listings
3
Avg # of Bedrooms
$428
Avg. $ / Sq.Ft.
$828,130
Med. List Price
Browse WAXAHACHIE Real Estate Listings
541 Properties Found. Page 8 of 37.
Waxahachie
126 Vintage Drive
5 Beds
3 Baths
3,288 Sq.Ft.
$679,000
MLS#: 21047297
Waxahachie
241 Rosemallow Lane
4 Beds
4 Baths
3,719 Sq.Ft.
$674,900
MLS#: 20979523
Waxahachie
221 Pine Leaf Trail
4 Beds
3 Baths
3,448 Sq.Ft.
$649,990
MLS#: 21093385
Waxahachie
131 Aria Drive
4 Beds
3 Baths
2,977 Sq.Ft.
$649,990
MLS#: 20453595
Waxahachie
241 Woodoat Road
4 Beds
3 Baths
3,121 Sq.Ft.
$649,900
MLS#: 21144338
Waxahachie
281 Rosemallow Lane
4 Beds
3 Baths
3,295 Sq.Ft.
$649,900
MLS#: 21019421























