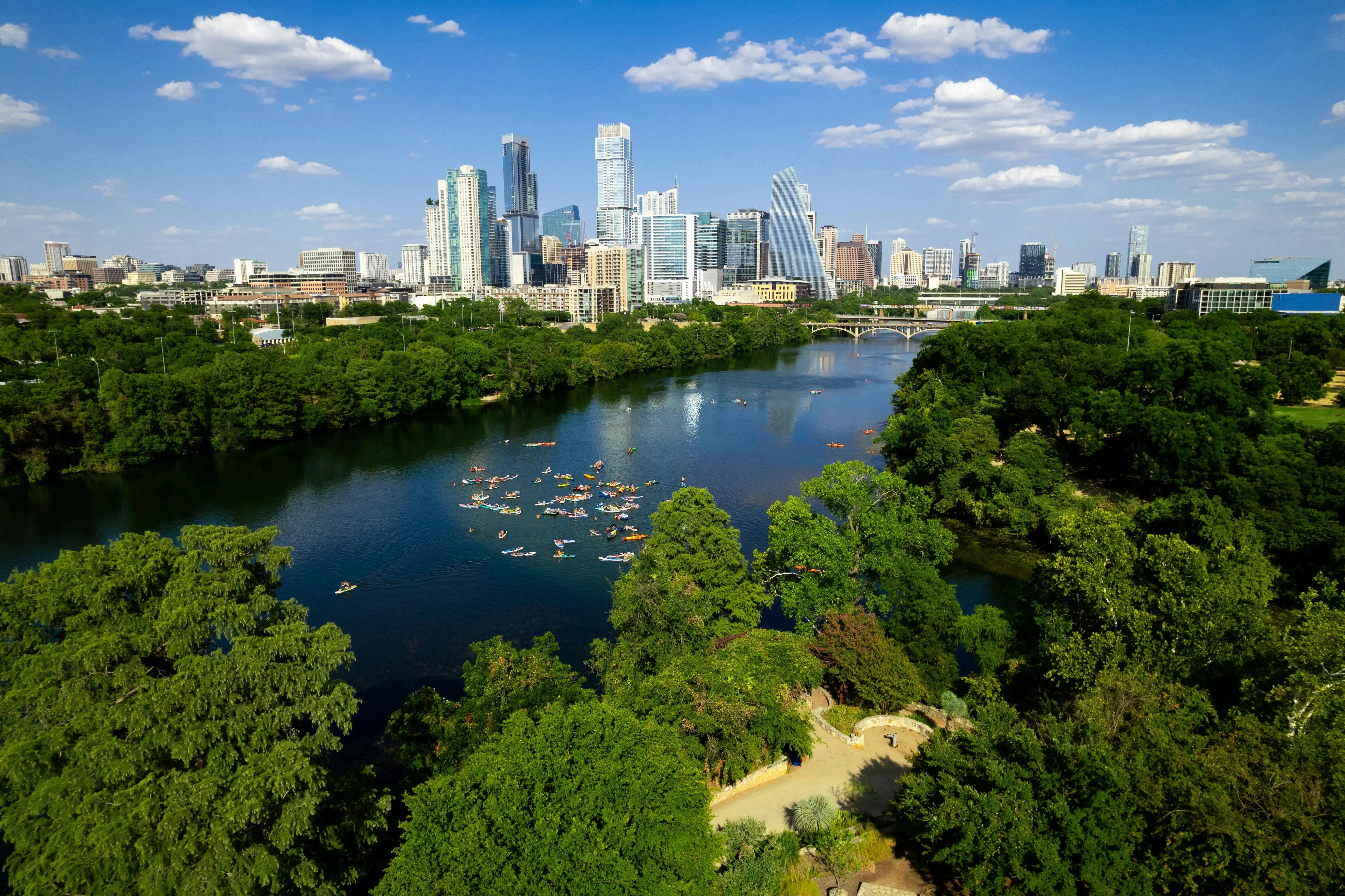
ARLINGTON
One of the most popular communities provided by Next Level Realty Group
ARLINGTON
About ARLINGTON

Browse ARLINGTON Real Estate Listings
1362 Properties Found. Page 2 of 91.



















