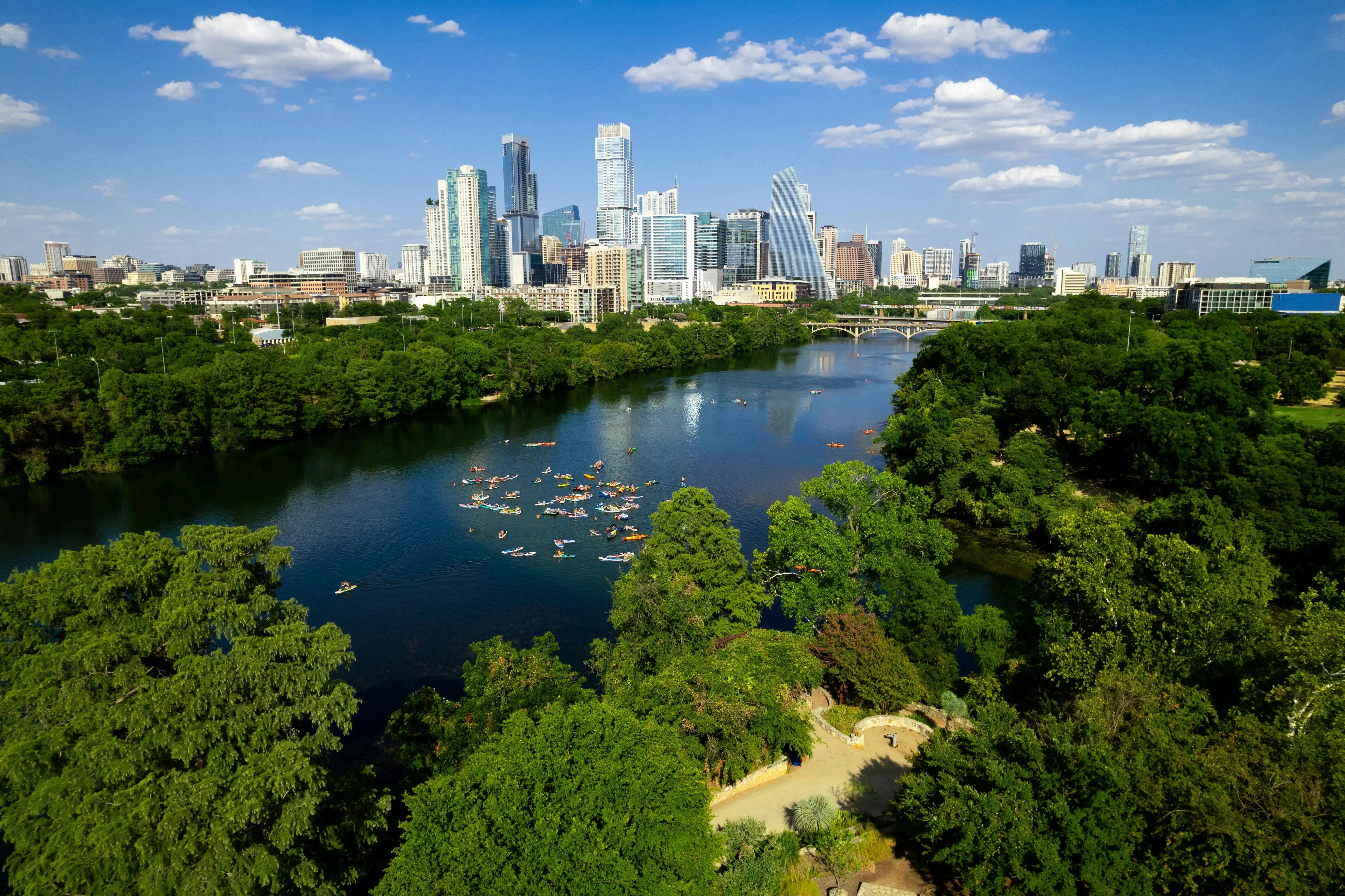
ARLINGTON
One of the most popular communities provided by Next Level Realty Group
ARLINGTON
About ARLINGTON
Arlington real estate is known for its diverse housing options, including single-family homes, townhouses, and condominiums. Located in Northern Virginia, Arlington is highly sought after due to its proximity to Washington D.C., excellent schools, and vibrant community. The real estate market in Arlington is competitive, with average home prices being relatively high compared to other areas in the region.
Arlington offers a mix of urban and suburban living, with a variety of amenities such as shopping centers, restaurants, parks, and cultural attractions. The city is well-connected with public transportation options and is known for its bike-friendly infrastructure.
Overall, Arlington real estate is known for its high quality of life, desirable location, and strong housing market.

721
# of Listings
3
Avg # of Bedrooms
$225
Avg. $ / Sq.Ft.
$421,420
Med. List Price
Browse ARLINGTON Real Estate Listings
721 Properties Found. Page 7 of 49.
Arlington
5519 Hunterwood Lane
5 Beds
4 Baths
3,491 Sq.Ft.
$614,900
MLS#: 21123545
Arlington
1805 Clouded Wren Drive
3 Beds
2 Baths
2,558 Sq.Ft.
$610,000
MLS#: 21153632
Arlington
2335 W Green Oaks Boulevard
None Beds
None Baths
4,440 Sq.Ft.
$610,000
MLS#: 21019909
Arlington
1912 Granite Range Lane
None Beds
None Baths
0.628 acres
$600,000
MLS#: 21142246
Arlington
4703 Enchanted Bay Boulevard
5 Beds
3 Baths
3,765 Sq.Ft.
$595,000
MLS#: 21150300
Arlington
2744 Saint George Place
6 Beds
3 Baths
N/A
$595,000
MLS#: 21037674























