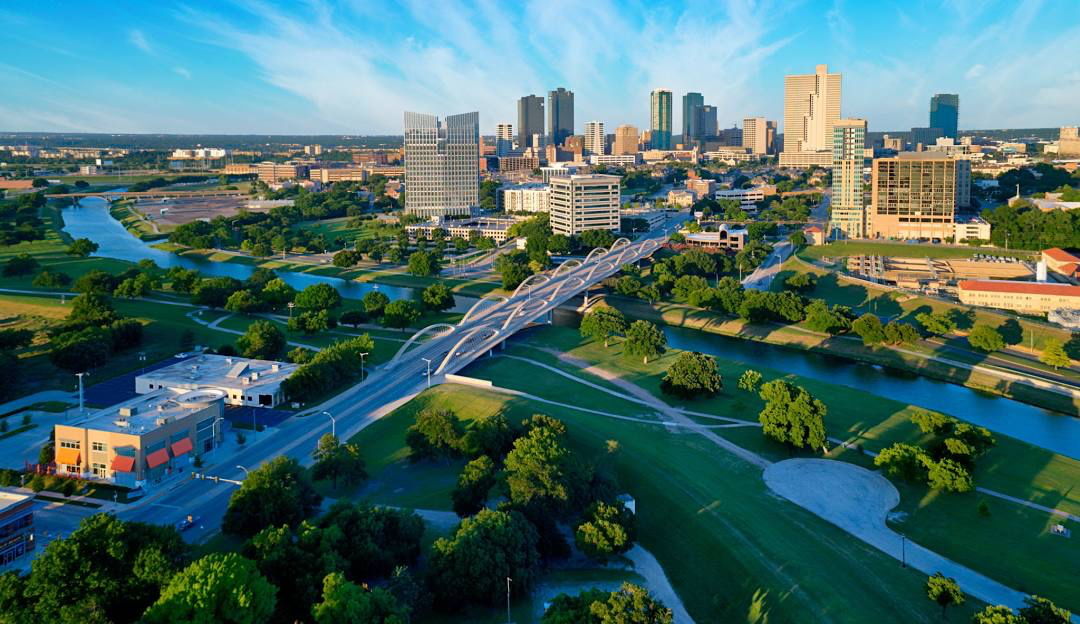
FORT WORTH
One of the most popular communities provided by Next Level Realty Group
FORT WORTH
About FORT WORTH

Browse FORT WORTH Real Estate Listings
7955 Properties Found. Page 1 of 531.



















