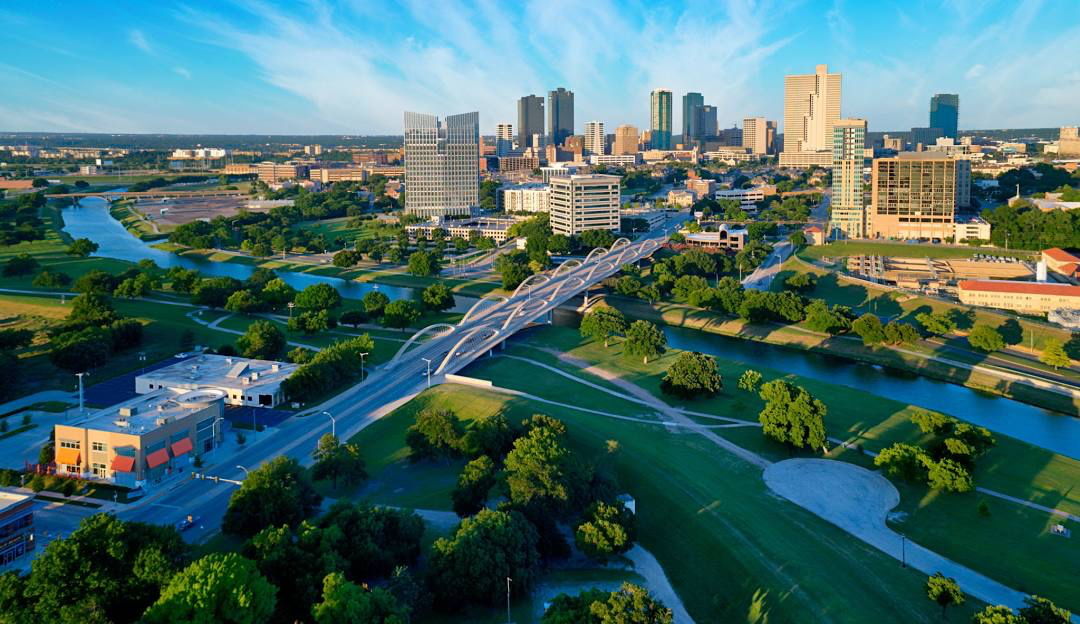
FORT WORTH
One of the most popular communities provided by Next Level Realty Group
FORT WORTH
About FORT WORTH
The Fort Worth, Texas real estate market is considered to be one of the hot spots in the state, offering a variety of opportunities for both homebuyers and investors. Here are some key points to consider about the real estate market in Fort Worth:
1. **Strong Housing Demand**: Fort Worth has experienced a growing population, leading to increased demand for housing. This demand has contributed to a competitive market, especially in popular neighborhoods.
2. **Diverse Property Options**: Fort Worth offers a diverse range of property types, including single-family homes, townhouses, condos, and apartments. Additionally, the city has historical properties, new developments, and rural properties for those looking for more space.
3. **Affordability**: Compared to other major cities in Texas like Dallas and Austin, Fort Worth offers relatively more affordable housing options. This has made it an attractive destination for first-time homebuyers and young families.
4. **Job Market**: Fort Worth is home to various industries, including aviation, defense, healthcare, and manufacturing. A strong job market contributes to the demand for housing and attracts new residents to the area.
5. **Strong Economy**: The city's economy has been robust, which has helped in stabilizing the real estate market. Additionally, Fort Worth's proximity to other major cities like Dallas adds to its appeal.
6. **Infrastructure and Amenities**: Fort Worth boasts a well-established infrastructure, with good schools, healthcare facilities, shopping centers, restaurants, and recreational areas. This makes it an attractive place to live for many homebuyers.
7. **Real Estate Trends**: Real estate trends in Fort Worth include new developments in emerging neighborhoods, renovations of historic properties, and a focus on sustainable and energy-efficient homes.
Overall, the Fort Worth real estate market offers a mix of opportunities for buyers and investors, with a strong economy, diverse property options, and affordability compared to other major Texas cities. It's always a good idea to work with a local real estate agent who can provide insights into the market trends and help you navigate the buying or selling process

3,314
# of Listings
3
Avg # of Bedrooms
$252
Avg. $ / Sq.Ft.
$482,921
Med. List Price
Browse FORT WORTH Real Estate Listings
3314 Properties Found. Page 7 of 221.
Fort Worth
110 Bent Creek Ranch Court
5 Beds
4 Baths
4,965 Sq.Ft.
$1,575,000
MLS#: 20940132
Fort Worth
208 Rockwood Park Drive
4 Beds
2 Baths
3,743 Sq.Ft.
$1,574,000
MLS#: 21130324
Fort Worth
3000 E Loop 820 S
None Beds
None Baths
10,500 Sq.Ft.
$1,550,000
MLS#: 21038005
Fort Worth
2500 E Belknap Street
None Beds
None Baths
1,770 Sq.Ft.
$1,500,000
MLS#: 21157047
Fort Worth
3604 Dorothy Lane
4 Beds
3 Baths
3,290 Sq.Ft.
$1,499,000
MLS#: 21120290
Fort Worth
8259 Camp Bowie West Boulevard
None Beds
None Baths
1,305 Sq.Ft.
$1,499,000
MLS#: 20725220






















